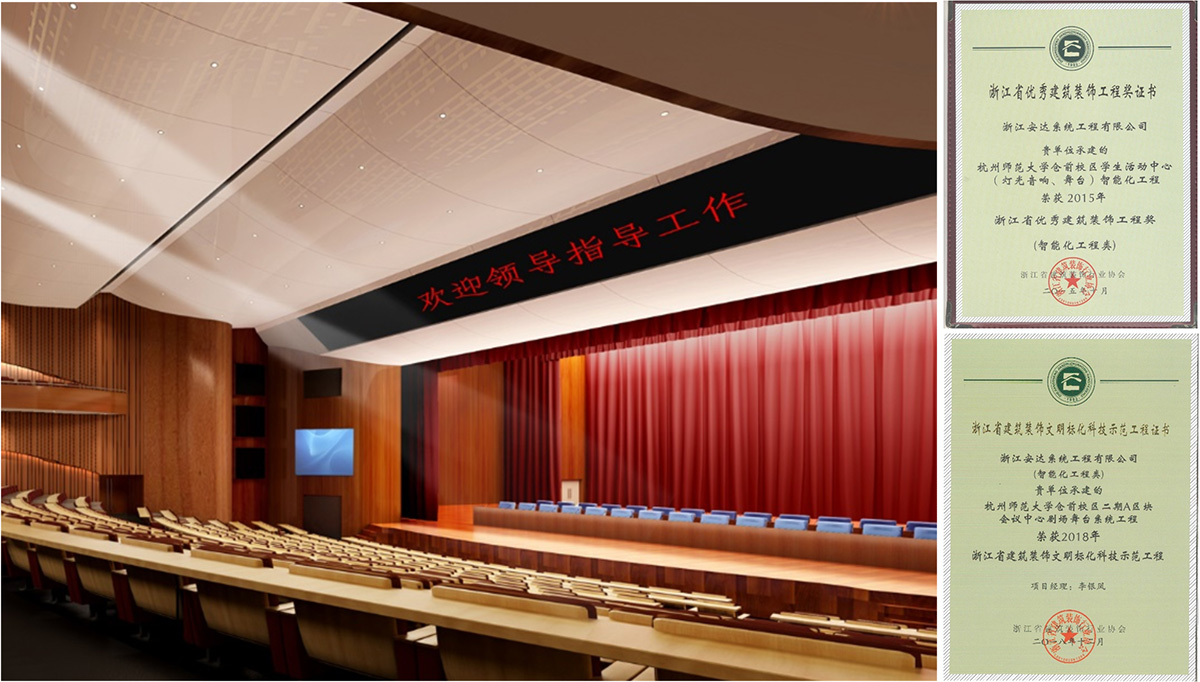Cases center
Anda always adheres to the corporate philosophy of "customer first, service first", and works with heart and integrity.
Hangzhou Normal University Theatre
- Categories:Stage engineering
- Author:
- Origin:
- Time of issue:2019-11-12 18:59
- Views:
(Summary description)Hangzhou Normal University Cangqian Campus Phase II Project A Block Conference Center Theater is a comprehensive campus cultural building that integrates cultural performances, large-scale conferences, academic reports and cultural activities for students. The auditorium of the conference center theater has a horseshoe-shaped structure with a one-story building, with a depth of about 29 meters, a width of about 27.6 meters, a height of about 13 meters, and a total of about 1,500 fixed seats. The stage is a traditional frame, with a stage width of 16.4 meters and a height of 9 meters. The height of the top of the grid above the stage is 21.5 meters. The stage consists of the main stage and the right stage.
Hangzhou Normal University Theatre
(Summary description)Hangzhou Normal University Cangqian Campus Phase II Project A Block Conference Center Theater is a comprehensive campus cultural building that integrates cultural performances, large-scale conferences, academic reports and cultural activities for students. The auditorium of the conference center theater has a horseshoe-shaped structure with a one-story building, with a depth of about 29 meters, a width of about 27.6 meters, a height of about 13 meters, and a total of about 1,500 fixed seats. The stage is a traditional frame, with a stage width of 16.4 meters and a height of 9 meters. The height of the top of the grid above the stage is 21.5 meters. The stage consists of the main stage and the right stage.
- Categories:Stage engineering
- Author:
- Origin:
- Time of issue:2019-11-12 18:59
- Views:

Hangzhou Normal University Cangqian Campus Phase II Project A Block Conference Center Theater is a comprehensive campus cultural building that integrates cultural performances, large-scale conferences, academic reports and cultural activities for students. The auditorium of the conference center theater has a horseshoe-shaped structure with a one-story building, with a depth of about 29 meters, a width of about 27.6 meters, a height of about 13 meters, and a total of about 1,500 fixed seats. The stage is a traditional frame, with a stage width of 16.4 meters and a height of 9 meters. The height of the top of the grid above the stage is 21.5 meters. The stage consists of the main stage and the right stage.
Scan the QR code to read on your phone
keyword:Intelligent Engineering,Stage Project,Audio and video ,systemExhibition, and decorationCity Art Lighting
Honor
Case
Contact us
Address: No. 2 Xinran Street, Sandun Town, Xihu District, Hangzhou

Copyright: Zhejiang Anda System Engineering Co., Ltd. 浙ICP备06006832号 Powered by www.300.cn SEO

